|
|
|


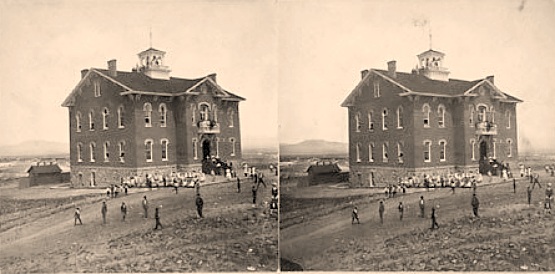
| Stereoview
of the first Central School, 402 North Warren, ca.1878.
It was the first graded public school in Montana, established
in 1876. |
|
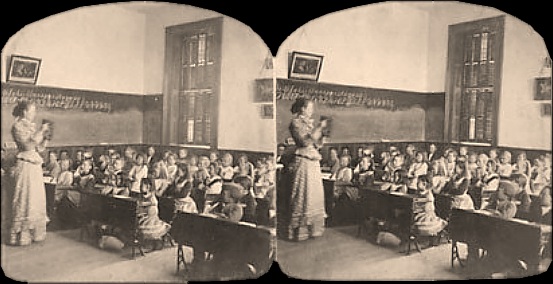
|
Stereoview
of a Helena classroom (presumably Central School), ca. 1875.
|
|
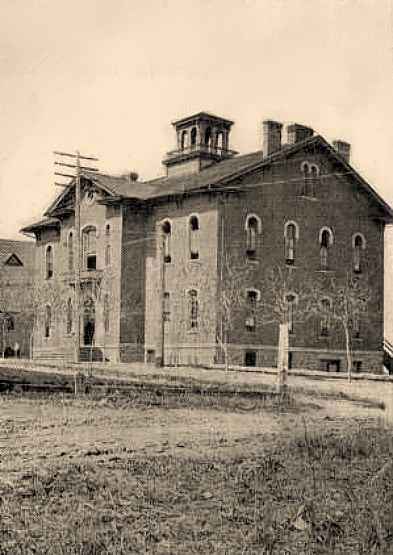
Central School,
ca. 1908
|
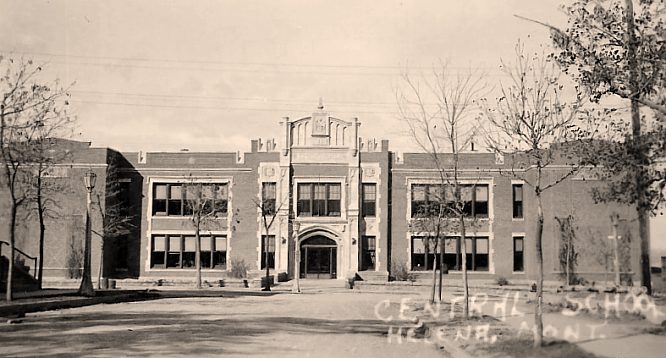
| The current
Central School, built in 1915 and expanded in 1921. This photo
probably predates the 1935 earthquakes. COLLECTION
OF NANCY GOODSPEED |
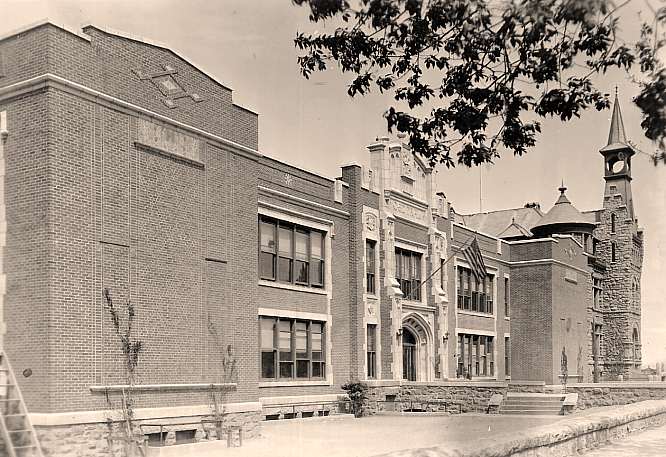
Central School,
before 1935, with Helena High School in the background. COLLECTION
OF NANCY GOODSPEED
|
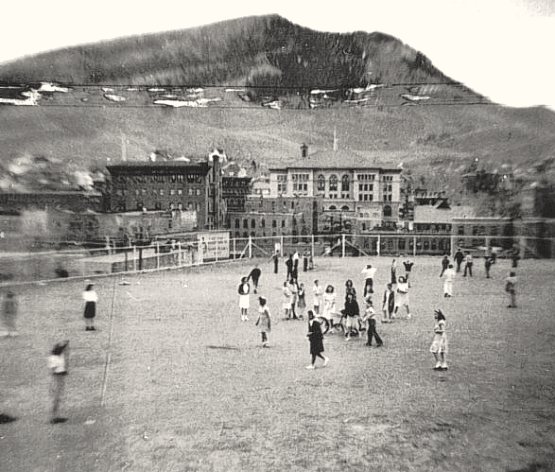
Central School
playgrond, late 1940s. THE WES AND
CAROL SYNNESS COLLECTION
|


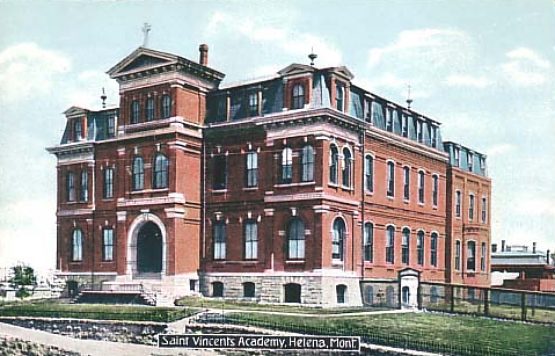
|
St. Vincent's
Academy, the Catholic High School for girls. Built in the 1880s,
it stood on S. Ewing across from the first St. John's Hospital.
|
Ms. Sidney Armstong of Helena writes:
"St. Vincent's Academy was
the Catholic high school for girls only. My mother (born
in 1910), attended St. Vincent's. It had boarding students
as well as day students. The boys went to St. Charles
prep school, which was on the St. Charles College (now
Carroll College) campus. In those days, a number of students
did not go on beyond elementary school."
Thanks, Sidney!
|
|
|
|
An
account of the 1935 earthquake which damaged St. Vincent's
beyond repair, by former student Betty Sager:
"In
1935 I was a student at St. Vincent's Academy--that was
the Catholic School that was condemned after the quake.
I can still remember the scary feeling we all had at the
time. We were in a dormitory on the 2nd floor. I remember
looking out the window and everything was a bright blue
color.
You
can imagine the panic of 50 or so girls. Sister said,
"Now we will stay in our beds and say the rosary.
Everyone settle down and lay quietly."
When
we were finally allowed to get out of bed, we put on our
robes, and were led downstairs. A lot of the stairs were
damaged so we had to slide down the banister. What fun!
We spent the night on the lawn with many blankets.
As
the building was condemned (I'm not sure how many days
passed), I was sent back to my family in Anaconda. I still
get that panicky feeling when a train goes by or I feel
another quake."
-From
the excellent University of Utah Seismology website
|
|
|
|
|
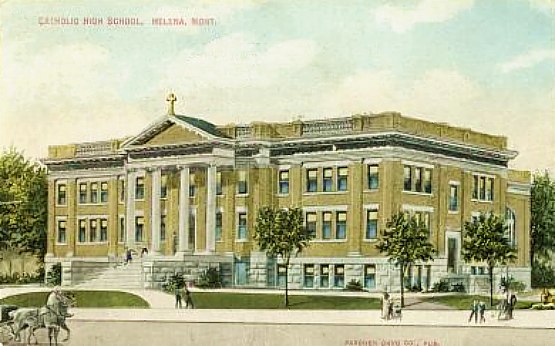
The St.
Helena Grade School on N. Warren, adjacent to St. Helena Cathedral.
Contracted in 1908 by Bishop John Carroll and designed by
architect Von Herbulis, who also designed the Cathedral.
In 2002,
the Helena Diocese announced its intentions to demolish the
historic St. Helena School, but has postponed doing so. The
school appeared on the Montana Preservation Alliance’s
list of most endangered places in 2002.
A
history of the School from a 2002
Independent Record story by Martin J. Kidston:
Monsignor Victor Day, rector of
the cathedral, dedicated the school on Sept. 7, 1909.
The Sisters of Charity of Leavenworth staffed the school
and classes began the next day.
The
building served as a grade school until 1936. At the
time, girls attended high school at St. Vincent’s
Academy while boys attended Mount St. Charles High School.
But
a 1935 earthquake damaged St. Vincent’s Academy
beyond repair. The Rev. James Tougas, the rector of
the cathedral, made room at St. Helena School for the
displaced students.
At
a 1936 Carroll College commencement, Bishop Joseph Gilmore
announced that a co-educational high school would move
into St. Helena School. The grade school was remodeled
and Cathedral High School opened.
For
the next 18 years the grade school and high school students
shared the same building. But in 1954, as high school
students outgrew the building, construction began on
Helena Central High School — the building that
now lines 11th Avenue and stands attached to St. Helena
School.
[
Two former students have emailed to say that the building,
including the 1954 addition, was always known as Cathedral
High, not Central High as the article states.] - KB
The
name St. Helena School was changed in the 1960s to Bishop
Gilmore School. But in 1969, Bishop Raymond Hunthausen
announced that both Helena Central High School and Bishop
Gilmore School would close at the end of the 1969 school
year.
Hunthausen
cited increasing financial difficulties as the major
reason. Helena Central High School now houses the Cathedral
of St. Helena Parish, while the Bishop Gilmore School
has sat empty for more than 20 years, its future riding
on a decision by the parish.
|
|
|
|


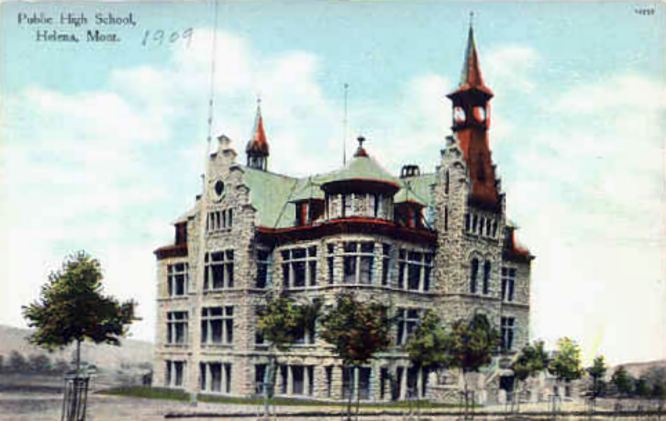
| Helena High
School, 1909. Completed in 1893, it was located on the southwest
corner of Lawrence and Warren. In 1935, it was replaced by a new
High School, which was built on Rodney St. at Helena Avenue. |
|
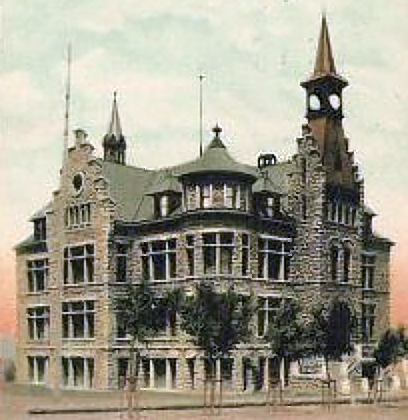
The building was
demolished in the 1970s.
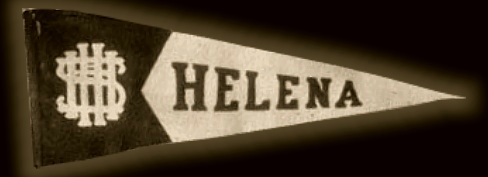
Helena High School
pennant, ca. 1915.
|
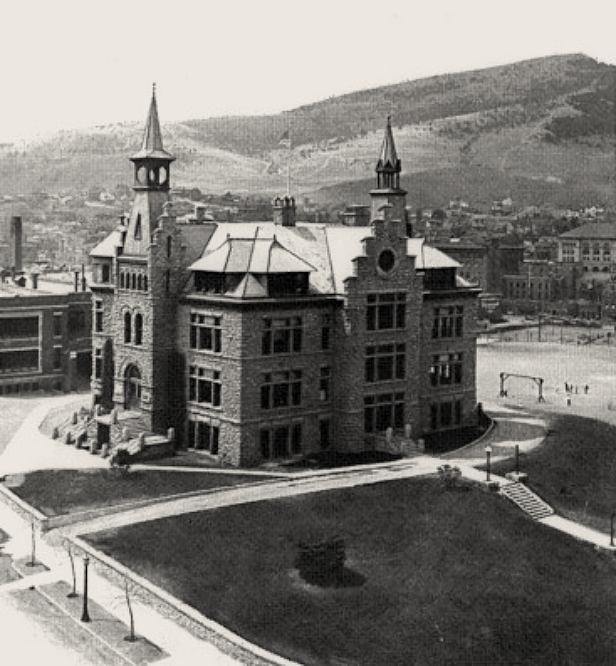
Helena High School,
1934
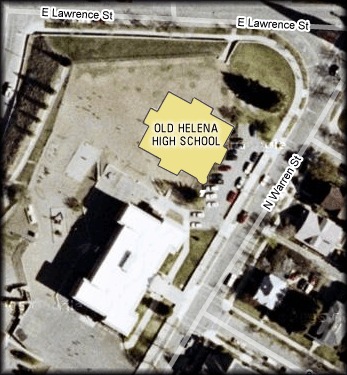
| The footprint of the 1893 Helena High School building superimposed
on a recent satellite image. Central School is prominent. |
|
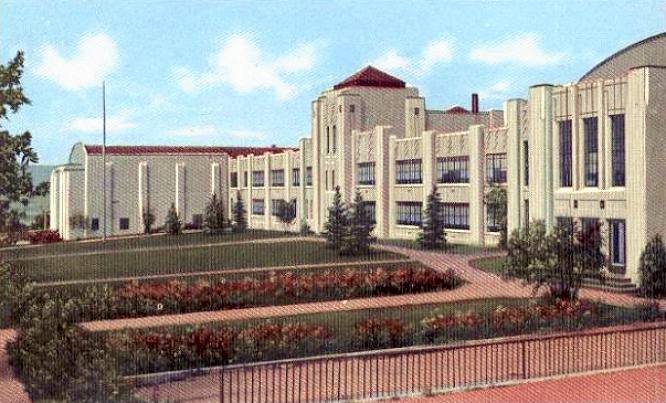
|
The Art
Deco 1935 Helena High School, now Helena Middle School. Although
brand new, it was severely damaged by the 1935 earthquakes,
especially the north end, which included the auditorium. It
took two years to repair the building, during which time classes
were held in railroad passenger coaches parked near the Northern
Pacific Depot.
In 1955,
the present High School on Montana Avenue opened, and this became
Helena Junior High School.
|
|
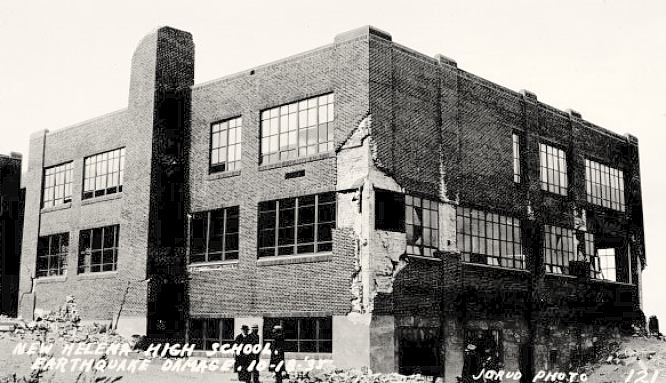
Exterior earthquake
damage to the new High School, Oct. 1935.
|
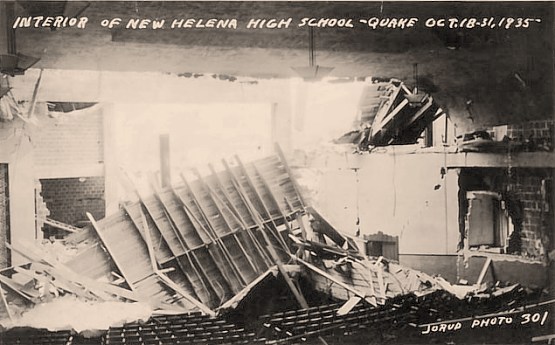
| Interior
quake damage to the new HHS auditorium. The scale of the damage
shown here may not be apparent until one notices the rows of seats
at the bottom of the photo. |
|
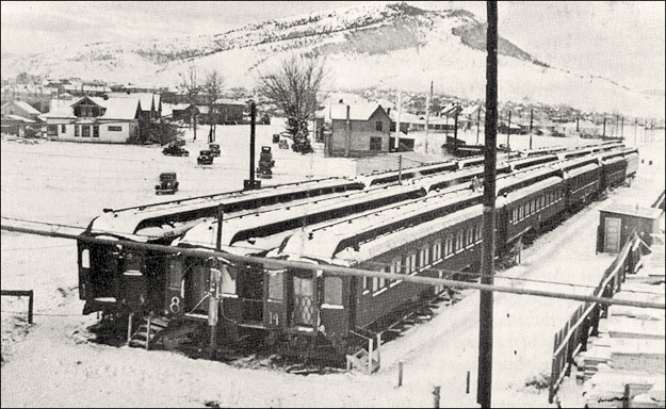
Railroad passenger
coaches served as High School classrooms 1935 - 38
|
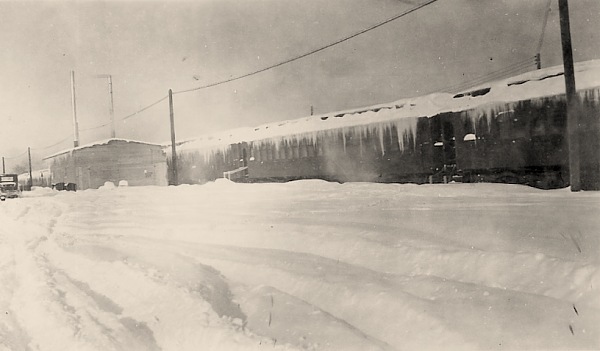
|
Railcar
classrooms in the dead of winter, 1935-36. Photo by Gene Goodspeed,
class of 1937. COLLECTION OF
NANCY GOODSPEED
|
|
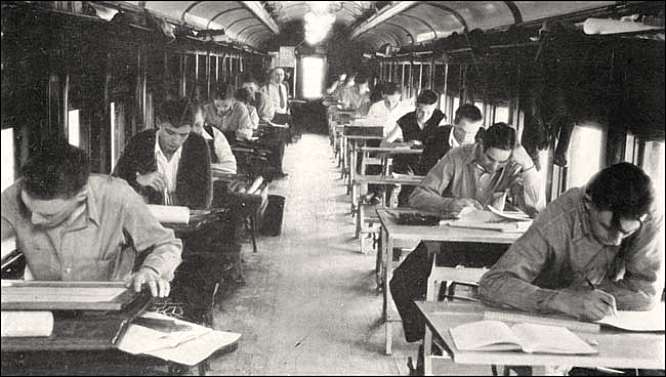
Railcar classroom
interior. Hey, where are all the females?
|
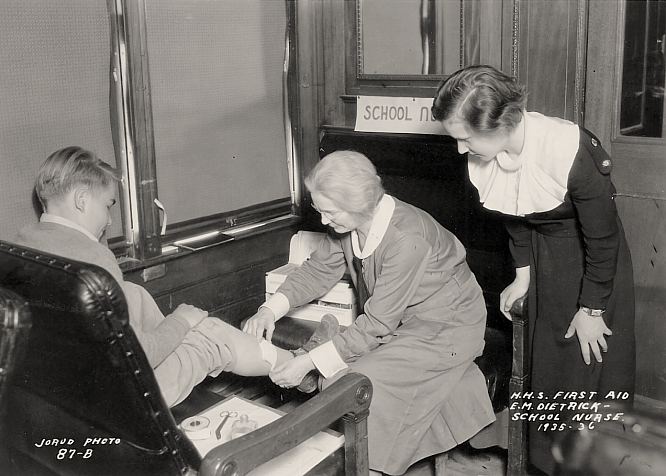
| First aid
in the "High School on Wheels", 1935-36. School nurse
Ethel M. Dietrick is shown attending to a shin problem. COLLECTION
OF NANCY GOODSPEED |
|
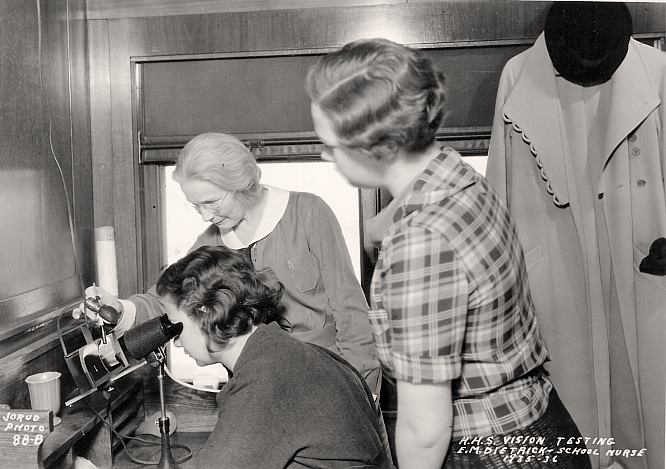
|
Nurse
Ethel M. Dietrick tests a pupil's vision in the Home Economics
car, 1935-36.
COLLECTION OF NANCY GOODSPEED
|
|
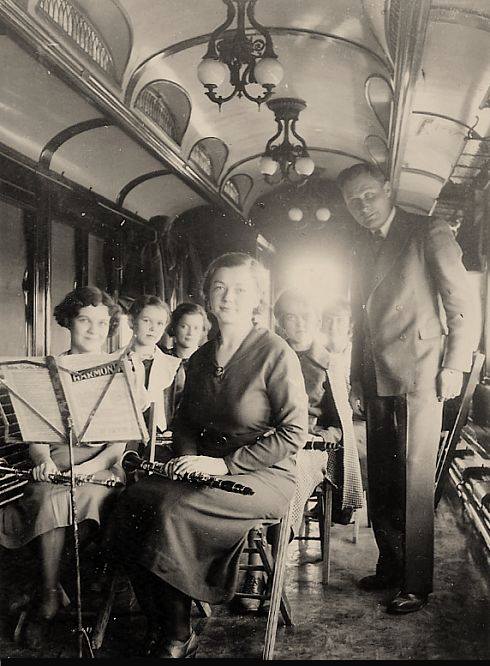
| Mr. Anderson's
reed instruments class in the "High School on Wheels",
1935-36. This wonderful photo by School Nurse Ethel M. Dietrick.
COLLECTION OF NANCY GOODSPEED
|
|
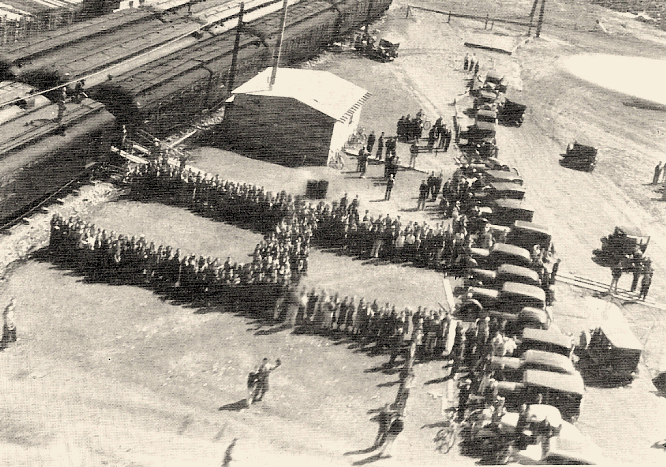
|
Students
assemble beside the railcars to form the letter "H",
1935-36.
COLLECTION OF NANCY GOODSPEED
|
|
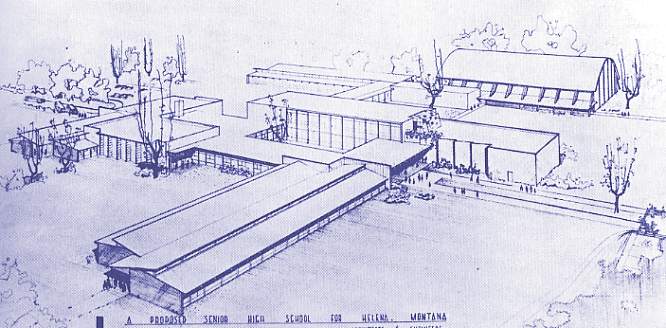
| Architectural
drawing of the current
Helena High School, ca. 1953. The somewhat boggy tract of
land was once the site of Chinese vegetable gardens. |

BRYANT SCHOOL
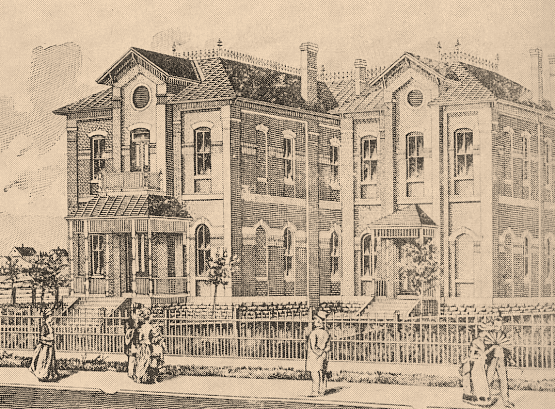
| The first
Bryant School, 1529 Boulder Avenue. This building stood from
1885 to 1913, when it was replaced by a building in the Mission
style... |
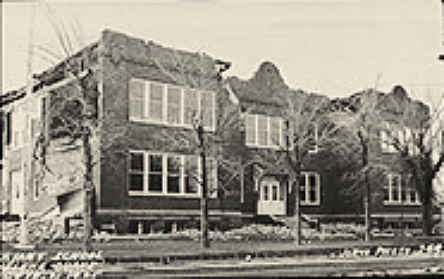
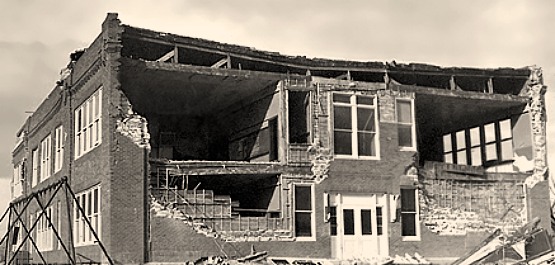
| The 1913
Bryant School, destroyed by the 1935 earthquakes. A new building,
one in a simpler art-deco inspired design, was erected at a cost
of about $70,000 (1936 dollars). If you have a good exterior
photo of the "new" Bryant School, please let
me know. |
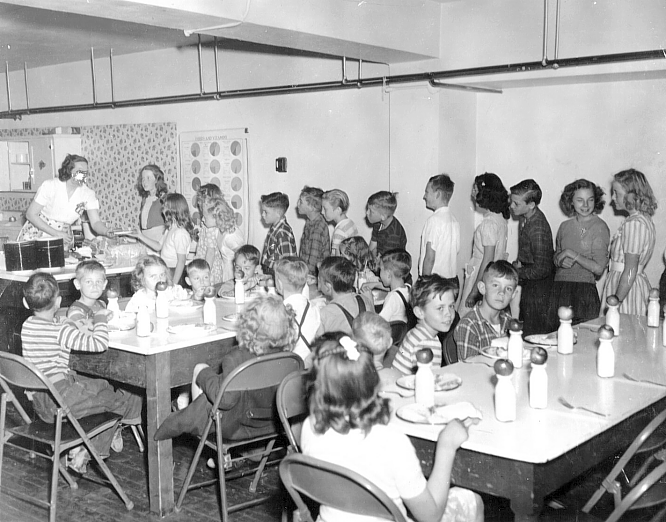
| This wonderful
1947 photo of the Bryant basement cafeteria is courtesy of the
Wes and Carol Synness Collection. A higher resolution version
of this image is available via email; drop me a line. |
|
|
|
Noted
Western author Ralph
Beer attended Bryant School in the 1950s, and shares these
memories...
I
have stood in that chow line and waited my turn, along with
the other
little savages, as the nice old ladies behind the big counter
did their
thing just six or seven years after this photo was taken. The
hot lunches
were always wonderful, I thought. Real meat, often hamburger
in some sort
of tasty gravy over real mashed spuds and good "commodity"
vegetables that
came in big one-or two-gallon shiny cans. The place always smelled
GREAT!
And, since I went to fourth grade in a basement room right beside
the
cafeteria, I got lots of good nose-hits before lunch even started.
I'm
pretty sure we got our milk in paper cartons, though. Hot lunch:
25
cents. Milk, a nickel. Our teacher would collect the lunch money
first
thing in the mornings and inspect our grubby paws before we
headed down the stairs to get in line.
Bryant
was a wonderful little school. I had a couple teachers who were
not
first class, but I was very lucky to go through in the Fifties,
even though
it was a time when we did those "duck and cover" drills
under our desks, and
some of us were afraid of air planes because our Dads had told
us all about
bombing Germany into gravel with their B-17s. We were just sure
the
Russians were gone to come bomb us, too, although we weren't
too sure about just why.
It
think this photo touches something right at the heart of those
times. Working-class/poor kids, getting a good hot meal that
came from a clean kitchen and was cooked by big, heavy ladies
and grandmas who lived right there in the Sixth Ward with us.
I'm sure I knew younger brothers and sisters of those kids in
this photo.
|
|
|

JEFFERSON SCHOOL
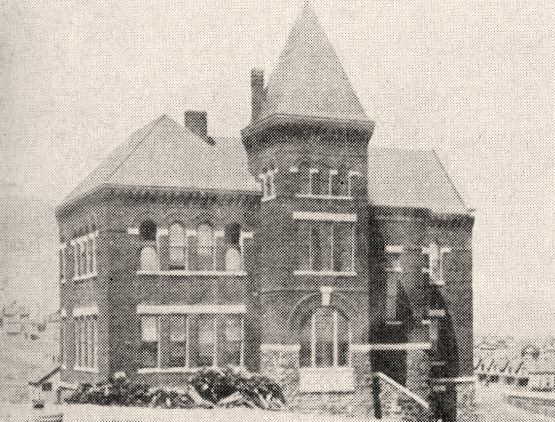
| The red brick
"Old Jeff" elementary school, on the northwest corner
of Highland and Dakota, was built in 1891, and was used for Baby
Boom student overflow even after the adjacent frame and stucco
"New Jeff" was opened in 1949. The old building was
demolished in 1971. |
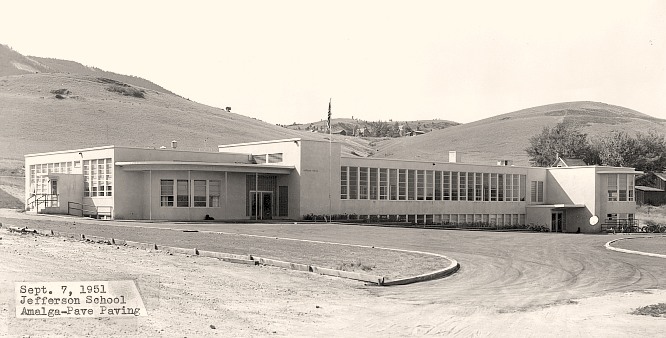
| The "New
Jeff" elementary school, 1023 Broadway, Sept. 7 1951. Opened
in 1949, it boasted ramps instead of stairs, air conditioning,
varying classroom color schemes (warm colors on the north side,
cool colors on the south), tinted windows, recessed fluorescent
lighting, lockers in the central corridor, movable desks and chairs,
and an "activity alcove" in each classroom. The building
was designed by Kalispell, Montana architect Fred A. Brinkman
(1883-1970), who also designed Helena's new Broadwater School
at 900 Hollins Ave., which likewise opened in 1949. McKinnon-Decker
of Helena was the general contractor.CLICK
ON PHOTO FOR A LARGER VERSION IN A NEW WINDOW.
COURTESY
OF KATHRYN FEHLIG |
|
|
|
Michael
E. Holmes, a student at both schools from 1958-60 remembers
Old Jeff....
Old
Jeff was remarkable in that it was one of the few tall brick
buildings that survived the 1935 earthquake intact. Another
feature which none of the students will ever forget is the enclosed
three-story spiral fire escape slide mounted to the outside
of the building, which on rare occasions (at least annually)
students were able to enjoy. It was a joy to ride down, one
of the few vivid memories I retain of early elementary school.
That and the old wooden desks and creaky floors in Old Jeff;
it oozed 19th century charm and you felt like it was a special
place, though a bit spooky. Also, in the winter climbing up
and down "the hill" without sliding down or slipping
was a challenge, particularly if it got icy.
They
don't build them like that any more. Shame.
|
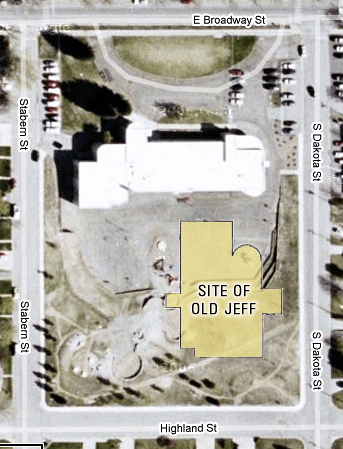
| The
footprint of the old Jefferson School superimposed on a recent
satellite view of the site. Note that the footprint of the new
building compliments that of the old, even though they are of
vastly different styles. |
|


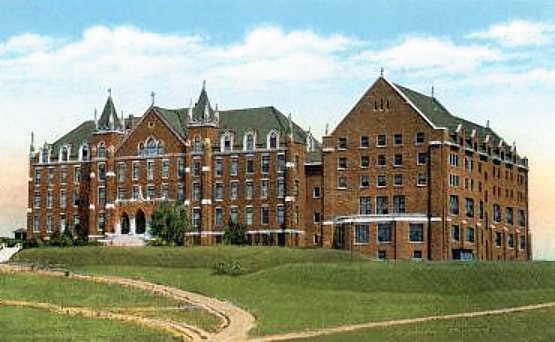
|
Founded in 1909 as Mount St. Charles College, Carroll College
it was renamed in 1932 to honor its founder, Bishop John P. Carroll
(1864-1925). |
|
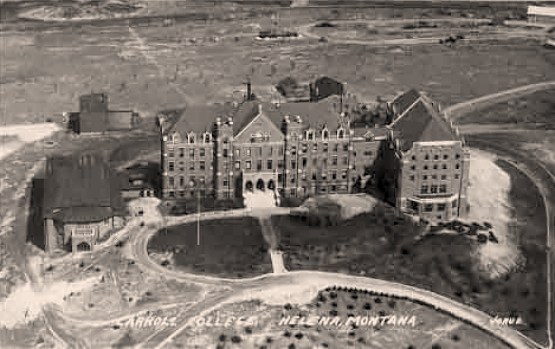
Aerial photo of
Carroll College, probably 1930s.
|
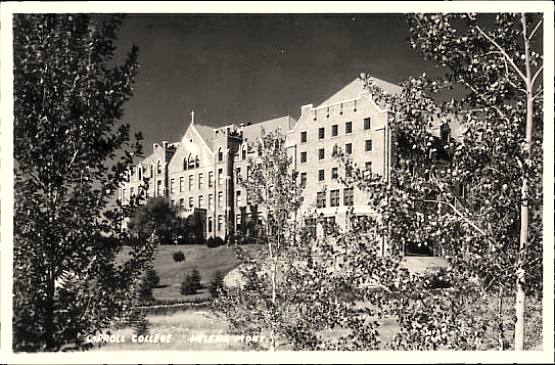
Carroll College campus, 1940s.

|
"CARROLL
VILLAGE" - POSTWAR HOUSING
|
|
Immediately
following World War II, Carroll saw a dramatic increase in the
enrollment of married students. Housing was found for them in
Vancouver Washington., where the Federal Public Housing Administration
was in the process of dismantling projects which had housed
wartime shipyard workers.
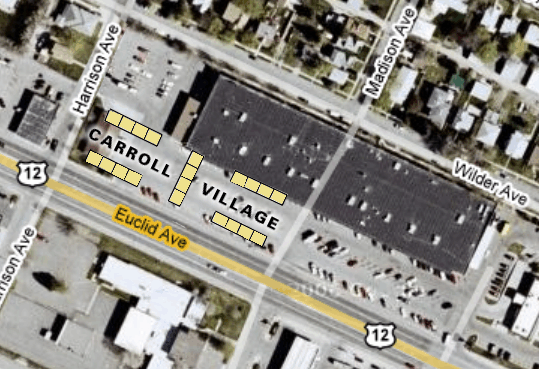
THE
FOOTPRINT OF CARROLL VILLAGE SUPERIMPOSED ON A RECENT SATELLITE
VIEW
Five buildings,
each containing four four-room apartments (which were likely
from Vancouver's Burton Homes project) were shipped to Helena
and rebuilt by the Carson Construction Co. on College-owned
land near the intersection of Euclid and Harrison Ave., where
the Lundy Center is now. It was dubbed "Carroll Village".
|
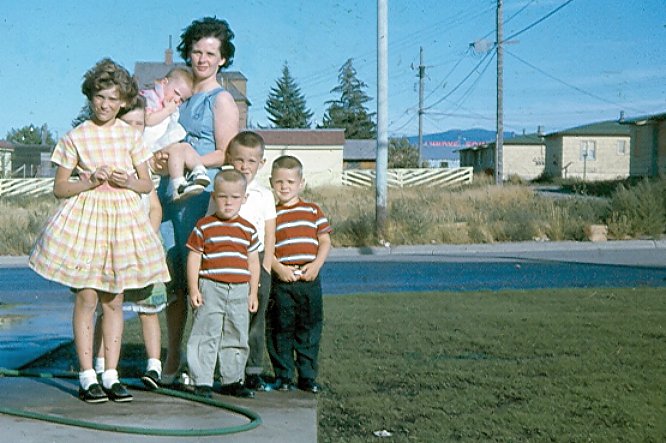
On the right can
be seen several "Carroll Village" units. This view taken
from Harrison St., Easter 1962.
COURTESY OF CATHEE CRAPO

|
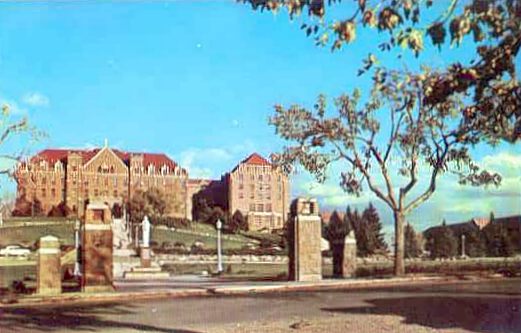
Carroll College,
1960s.
|
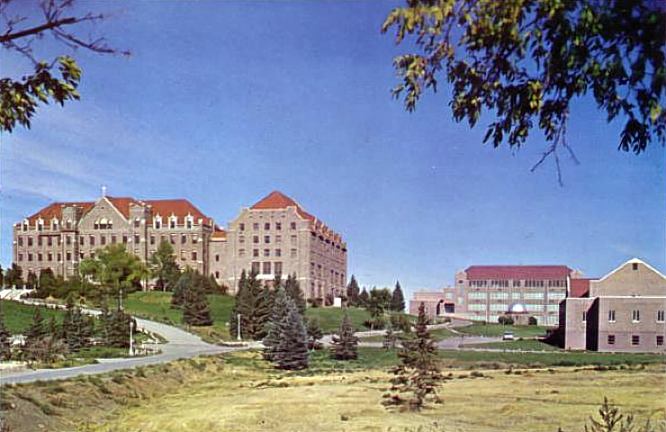
The Carroll campus, 1970s.
|


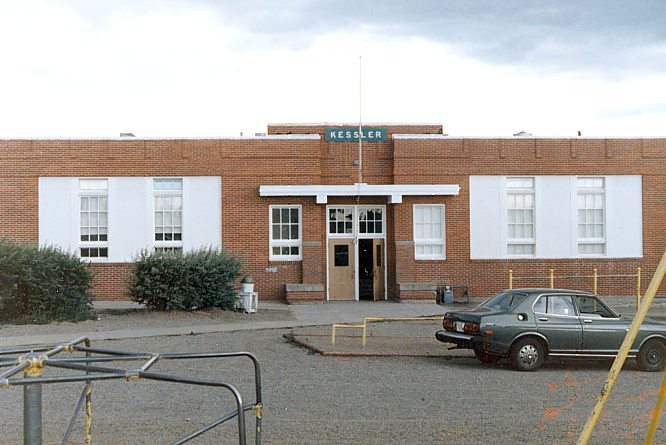
|
Kessler
School, west of Helena in the Kenwood Addition,1980s. It was
named for beloved Helena brewmaster and brickmaker Nicholas
Kessler (1833 - 1905). This is the 1930s building, which as
seen several additions and renovations over the years. It's
notable in this view that more than half of the original tall
windows have been covered over or removed.
COLLECTION OF KENNON BAIRD
|
|
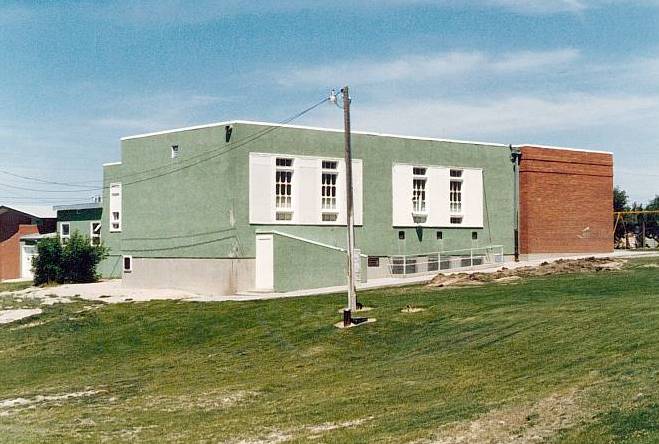
| Southwest
corner of Kessler School, 1980s. There
was once a pint-sized baseball diamond located just to the left
of this view. COLLECTION
OF KENNON BAIRD |
|
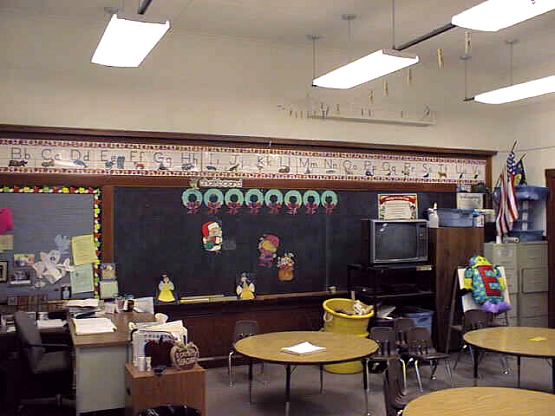
Kessler School
classroom, ca. 2000

|
|
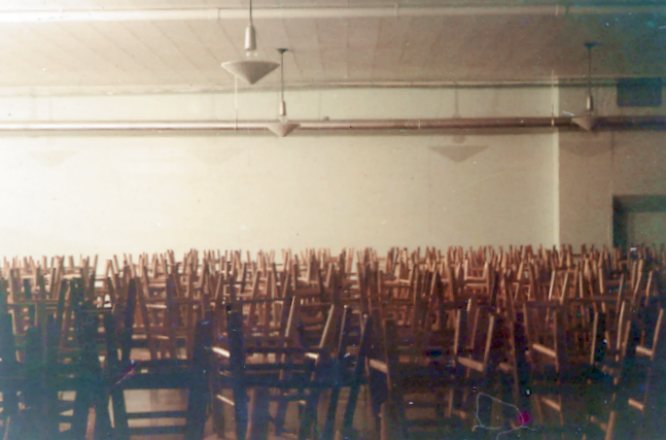
Helena Junior
High School cafeteria, 1970. COLLECTION
OF KENNON BAIRD

|
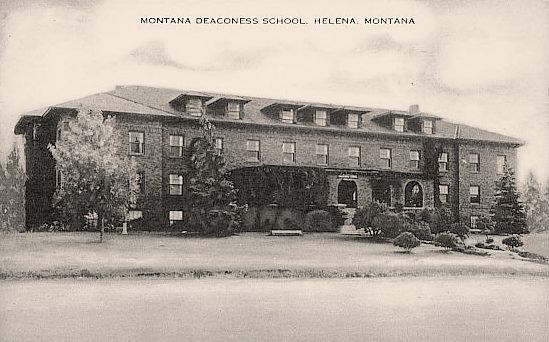
| This building
on 11th Avenue was originally the second Mills Hall, part of Intermountain
Union College. It was acquired by Intermountain Children's Homes
and Services after the 1935 earthquakes destroyed the original
Deaconess Home in the Helena Valley. This building served as the
Deaconess Home until 1970, when the current South Lamborn St.
facility opened. |

|













































